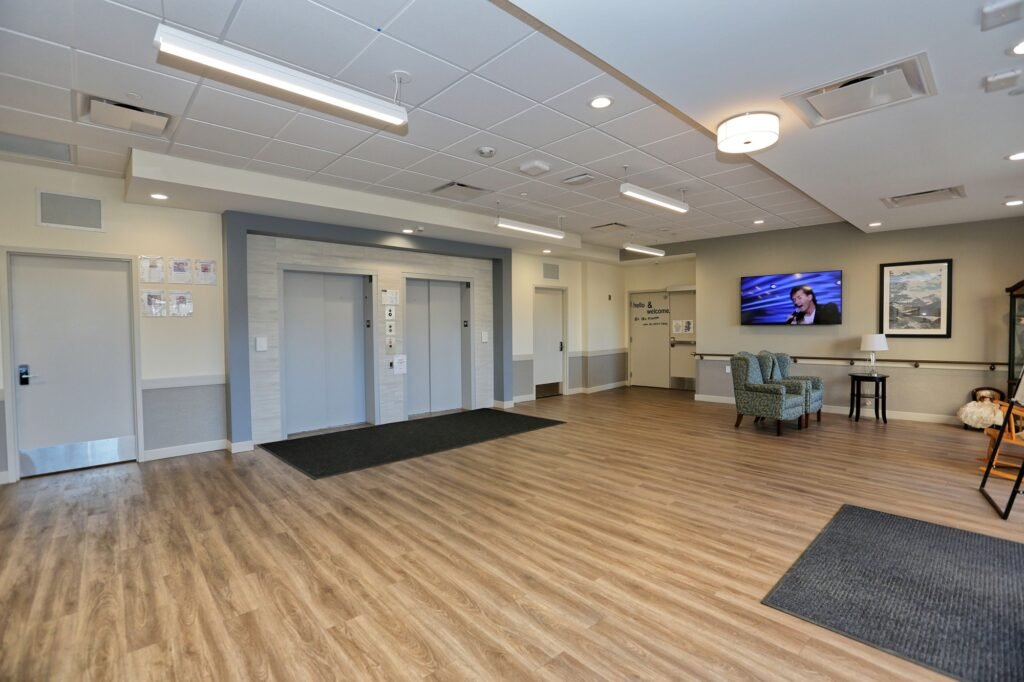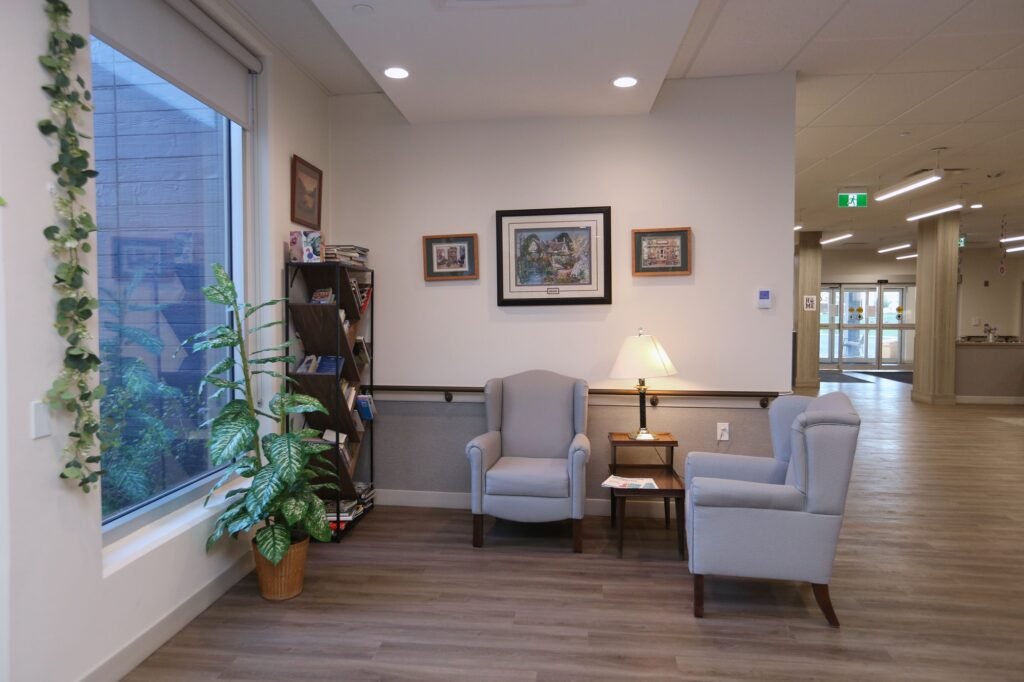Our Building
State-of-the-Art Award Winning Design
Shasta Care Community is a modern, state-of-the-art building designed to provide a comfortable environment while offering top quality wellness care.
The building is designed with suites in a cottage formation, with a shared kitchen, dining room, living room, and laundry.
Cottages are designed like a big house where residents, Employee Care Partners, families, and volunteers participate in the daily activities of life and make decisions together about cottage life.

Building Features
- Non-combustible construction
- Floors are designed with a cottage layout
- Main floor – 18 suites in one cottage formation
- Second floor – 36 memory care suites in two cottage formations
- Third floor – 36 memory care suites in two cottage formations
- Fourth floor – 36 suites in two cottage formations
- Fifth floor – 36 suites in two cottage formations
- Accessible washrooms with roll in showers
- Bariatric living spaces are available

Cottage Features
Our cottages are designed to look and feel as home.
- Comfortable couches and chairs in the living room
- Library, media center and games area
- Dining room tables for four with padded upholstered chairs
- Kitchens designed for ease of use for ECP’s, residents and families
- Common area washroom
- Wide hallways and doors for ease of movement
- Communal laundry rooms
- Recreation programs hosted in the cottages
